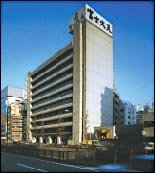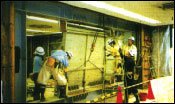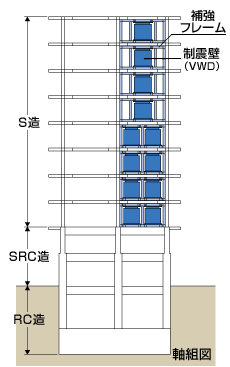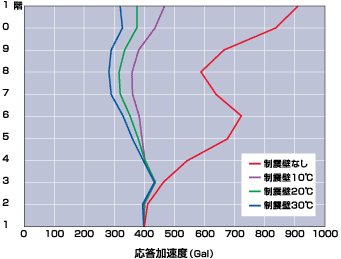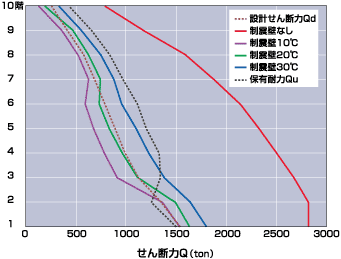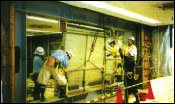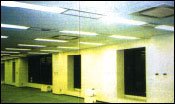This website uses cookies for a better browsing experience.
Please read and agree to the “Terms of Use”.
If you wish to change your cookie settings, click on “Settings” to customize them.
Our website may store information on your browser or retrieve information from your browser. This information is about you, your preferences, traffic analysis, or your device and is used, in most cases, to make the site function as you expect. To respect your right to privacy, you can choose not to allow cookies. Please note that some cookies are necessary for the proper functioning of the website and their use cannot be stopped on our system.
This cookie is necessary for the site to function properly and cannot be stopped in the user's system.
